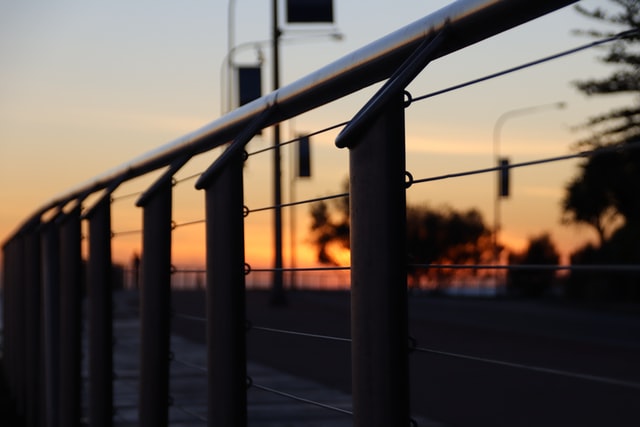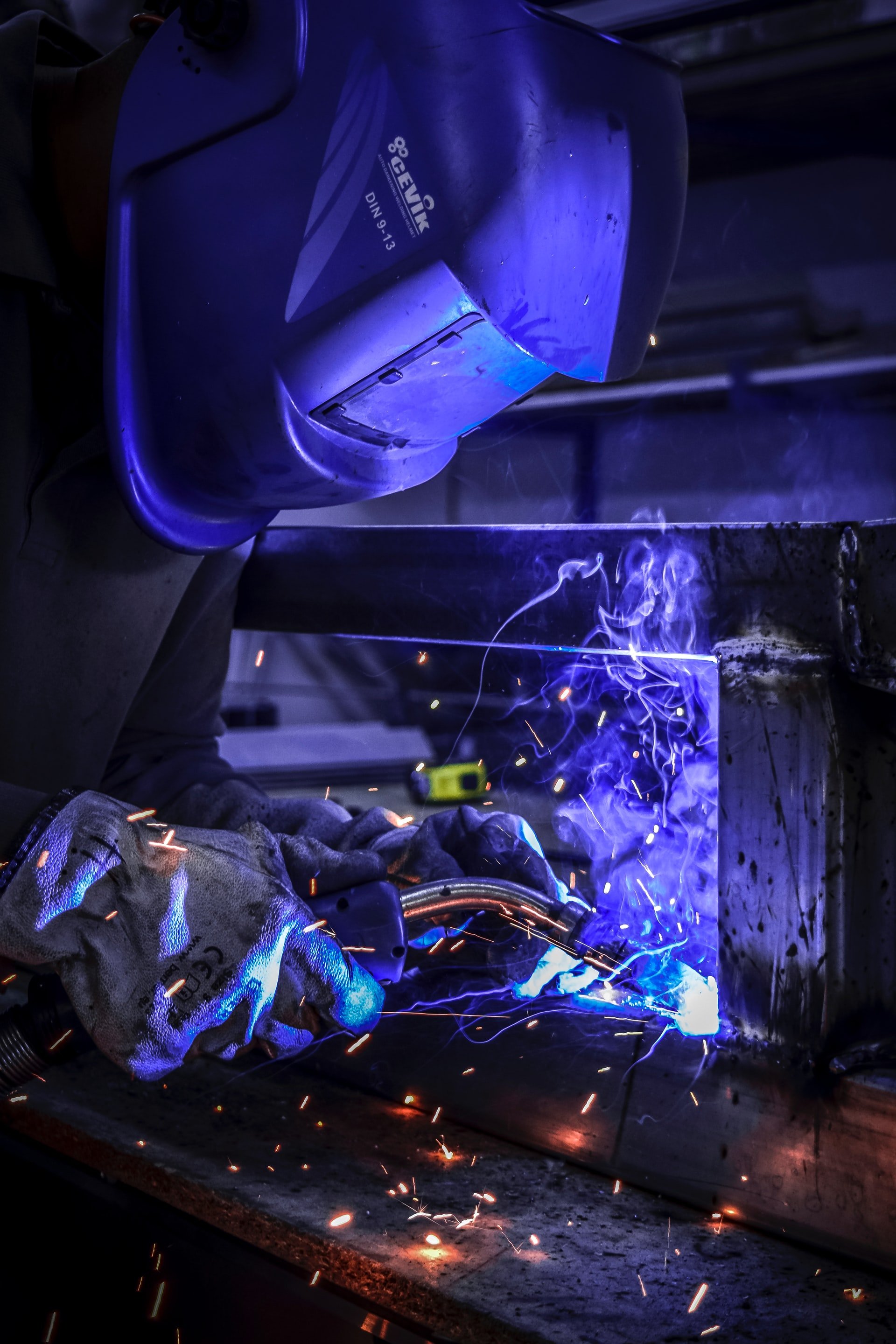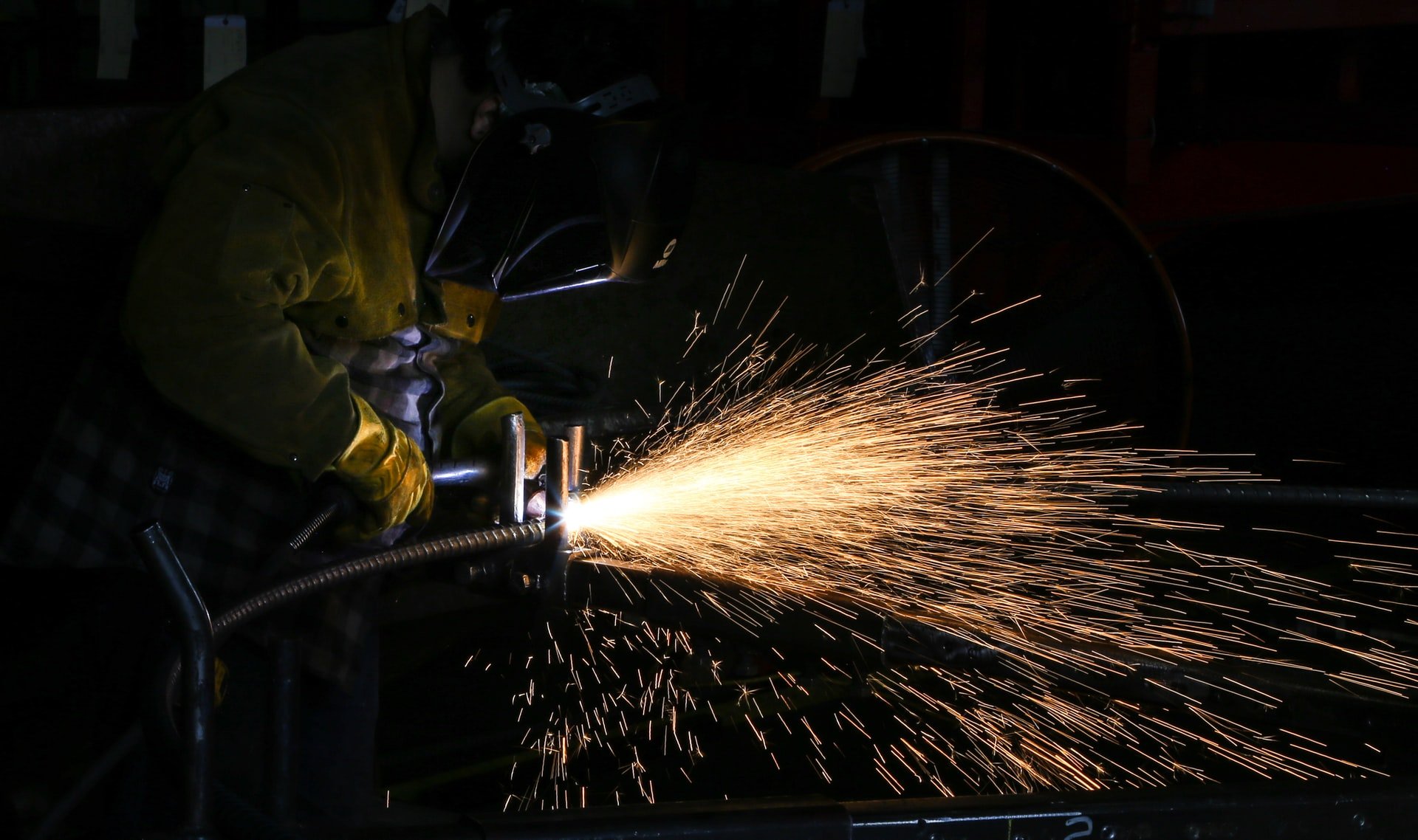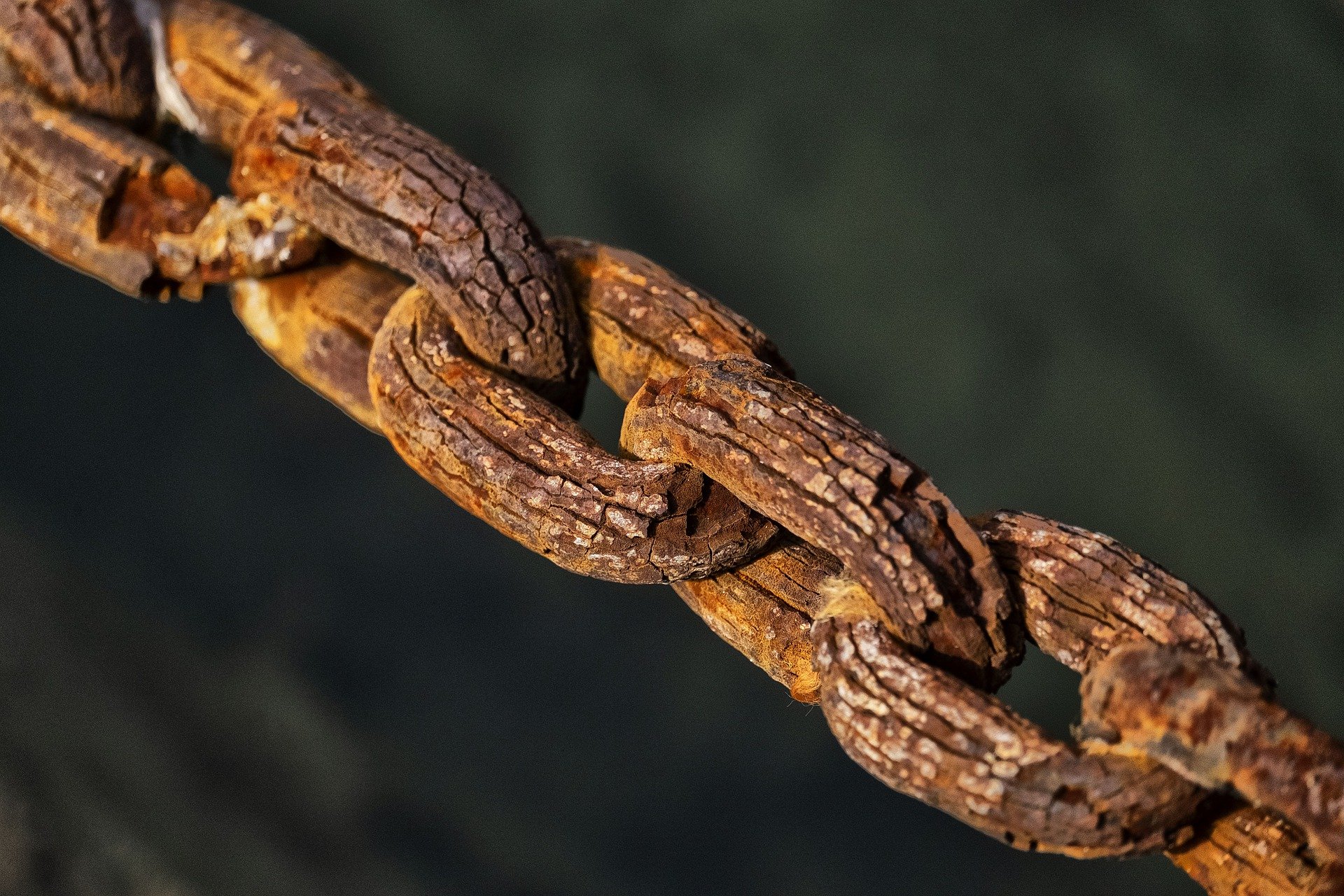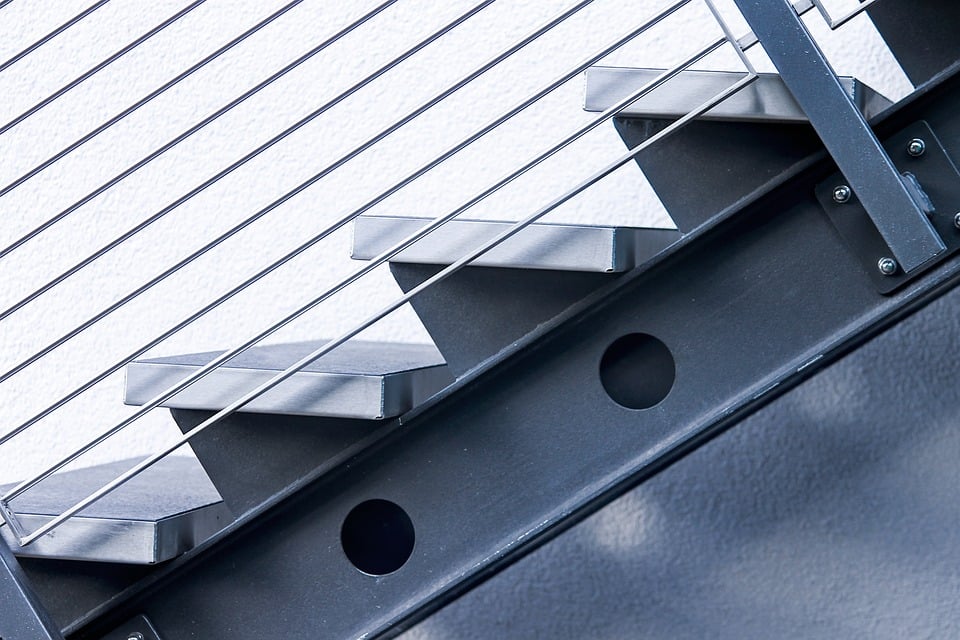
At GLW Engineering, amongst the many quality steel products we make are bannisters and railings. These simple devices are literal lifesavers, protecting users from falls, drops, and trips on stairwells and high platforms.  For those reasons and more, UK law (as of 2010) now mandates an obligatory set of criteria that governs the construction of any stairwell built in Britain. These changes have also meant that bannisters and railings must be built in certain circumstances by law.
For those reasons and more, UK law (as of 2010) now mandates an obligatory set of criteria that governs the construction of any stairwell built in Britain. These changes have also meant that bannisters and railings must be built in certain circumstances by law.
All new builds and renovations must follow these regulations or risk being billed over-the-odds for 'Section 36' work. If any vital safety features are missing from the building, the government steps in via Building Control to complete the work that the property owner should have planned for. Deliberate breaches can result in a hefty fine.
Full details of when and where you should install steel bannisters can be found in Approved Document K: Protection from Falling, Collision, and Impact (Second Revision, HM Gov, 2013). Here's a summary of what you need to know when commissioning or installing stairs and steel bannister rails in the United Kingdom.
Stairs
Stairs are now divided into three separate categories: private (as used in houses and gardens), utility (escape, maintenance, and access routes), and general access (retail, office, public service, and communal stairwells).
The maximum safe pitch of any stairwell is 42 degrees. The maximum rise of a step should be 220 mm. The maximum going should be 220 mm. 2R+G=X (where X is the safety variable) should have X equal between 550mm and 750mm for a safe stairwell.
Stairs may contain 36 consecutive risers (steps) in domestic dwellings, but only 16 in general access settings. Half-landings must be installed to ensure this. Clear landings must also be present at either end of the staircase. All risers must be completely level and uniform, with the same measurements used for each step. Any nosings must be at least 16mm minimum. Open risers are permitted up to 99mm. There should be at least 2000mm (2m) of headspace clearance at all points on the stairwell.
There is no minimum width recommended for a single staircase. The maximum width is 2000mm. However, any railings, bannisters, or handrails placed before this point count as dividers that create a single stairwell on either side.
With general access routes, a mobility-friendly alternative to stairs must be installed on all new builds. Similarly, a continuous handrail should be installed alongside the flight of any ramp or raised walkway.
Bannisters & Handrails
Handrails must be installed on at least one side of the stairway if it has a width of less than 1000mm (1m). Stairs 1001-2000mm (2m) in width must have a handrail installed on both sides.
Handrails are always required on stairwells with more than 4 consecutive risers regardless of stairwell length, riser width, or riser height. Bannisters and safety railings should be installed to block off any open drop exceeding 2 risers or 600mm in height. These are known as guardings or guard rails.
As with open risers, any bannister gaps on a guarding or rail should not exceed 99mm in either width or height. A 100mm sphere should not be able to pass through your bannisters at any point on the stairwell. Continuous handrails extending onto landings and corridors can be installed, but only if the handrail matches the level of the guard at the top and the route is classified as general access.
The top of the handrail should be positioned and installed perpendicular 900-1000mm from the pitch line of the floor. A secondary safety handrail can be installed at 600mm (exactly) if needed. All handrails and bannisters must be a different colour from the surrounding stairs and walls, easily visible, slip-resistant, and not liable to rise or fall to an uncomfortable or unsafe temperature. Handrails must always be made of a material that the average person could easily grasp. Handrails and bannisters should not intrude out onto the stairwell or contain features that might snag clothing, hair, or accessories.
Our Recommendation
While handrails and bannisters can be made out of any solid material, at GLW we recommend our processed steel for cost-effective, low-maintenance safety and security. Please call 01945 464637 to discuss your requirements.
Image source: Pixabay




