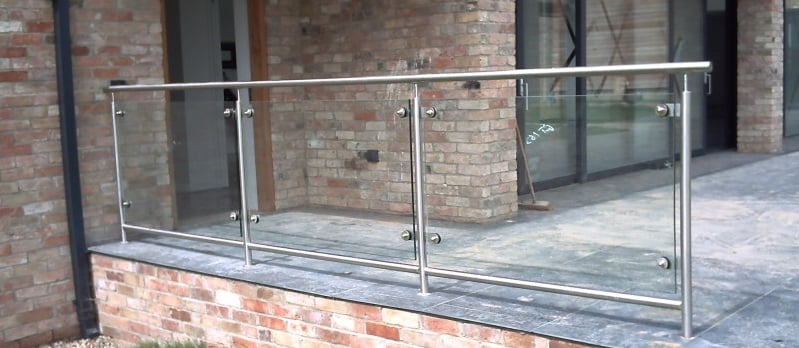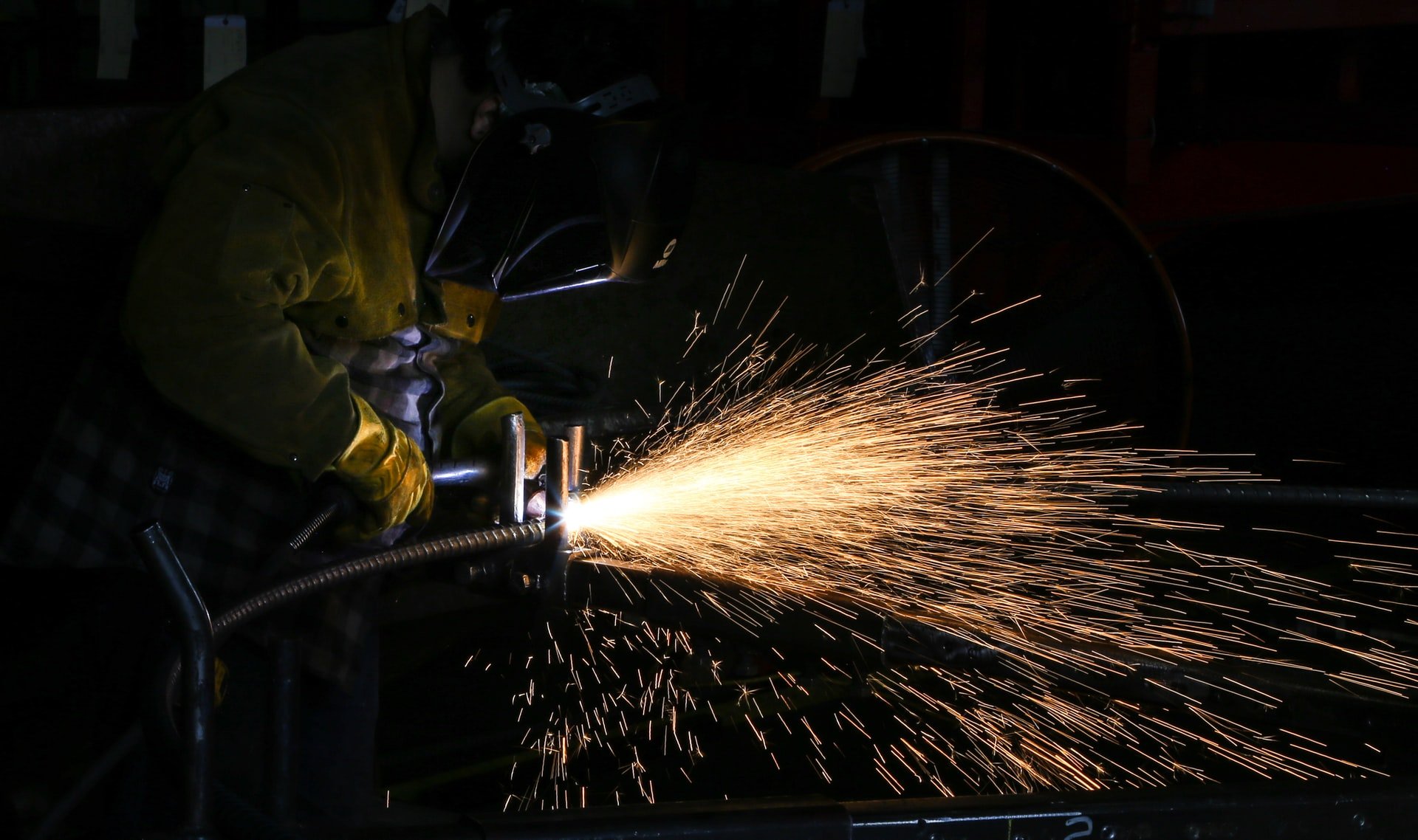
Railings have an important role to play in the safety of users, so they’re governed by a diverse range of regulations. In contrast with handrails, which are used for support, railings act as boundaries and barriers that prevent falling. As such, there are no strict limitations on their materials, but they must be able to handle a point load of 0.5kN.
Their height regulations vary depending on where they’re situated and what they’re used for. In general, they must be high enough not to cause a fall and strong enough to face the tensions of overcrowding. Railings are also used as barriers to prevent entry, so they have an important role to play during construction work.
The Law
Since homeowners and businesses are liable for accidents under the Occupiers Liability Act (1957), it’s crucial that all railings be built in accordance with the law. This act covers the safety of trespassers, too, so every property must be guarded by adequate railing. The law defines regulations differently for domestic staircases, public gathering areas, and general access areas such as commercial buildings and offices.
Height Regulations & Children’s Safety
Areas that will be used by children must meet Approved Document K of the UK’s Building Regulations, which require railings to be at least 100mm apart. Horizontal rails must prevent climbing, and all designs must be resistant to pushing and leaning. In domestic and residential areas, railings on outdoor roofs and balconies must be at least 1.1 metres high. Any railing used on stairs or balconies must have gaps of under 99mm in all directions so that children can’t pass between them. Ideally, they will achieve a visual contrast against their surroundings.
Outdoor Railings
Outdoor railings for roofs and raised terraces are regulated differently to indoor ones at a minimum height of 1.1 metres from the platform or floor. The Work at Height Regulations 2005 govern railiFngs used for construction work, as do the European Directive and Construction Health, Safety, and Welfare Regulations. In this instance, railings must be at least 950mm high with gaps below 470mm.
Indoor Railings
Indoor balustrades and stair railings must be at least 0.9 metres from the platform, but due thought must also be given to the practicalities of the environment they’re protecting. If your space will be used by children, you’ll want to ensure your railing’s design doesn’t encourage climbing.
You or your client may be held liable for accidents, so your railing strategy must be assessed and reassessed with the passage of time. Where unexpected risks make themselves known, it’s your ethical and legal duty to deal with them effectively. While this is certainly an expense, it costs less than a severe accident and fine.
Railings must not only stand up to inspections but meet the challenges of every unique building, too. Project managers should think beyond the law, always having an eye towards addressing authentic risks rather than mere numbers.
Speak To Us
At GLW we fabricate secure railings in a variety of traditional and contemporary styles, that both look good and comply with legal safety standards. Discuss your project requirements with us by calling 01945 464637.













